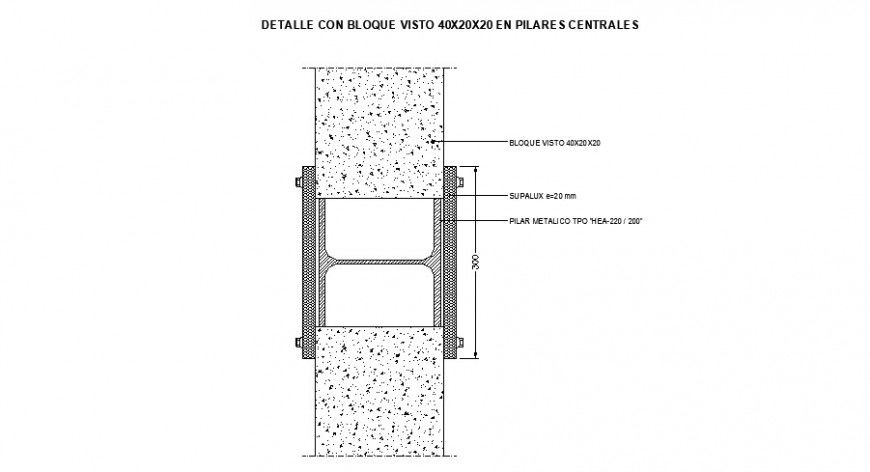Concreting structural blocks detail 2d view autocad file
Description
Concreting structural blocks detail 2d view autocad file, hatching detail, naming texts detail, steel bracket plate detail, welded and bolted joints and connections detail, cut out detail, bolted fasteners detail, etc.

Uploaded by:
Eiz
Luna

