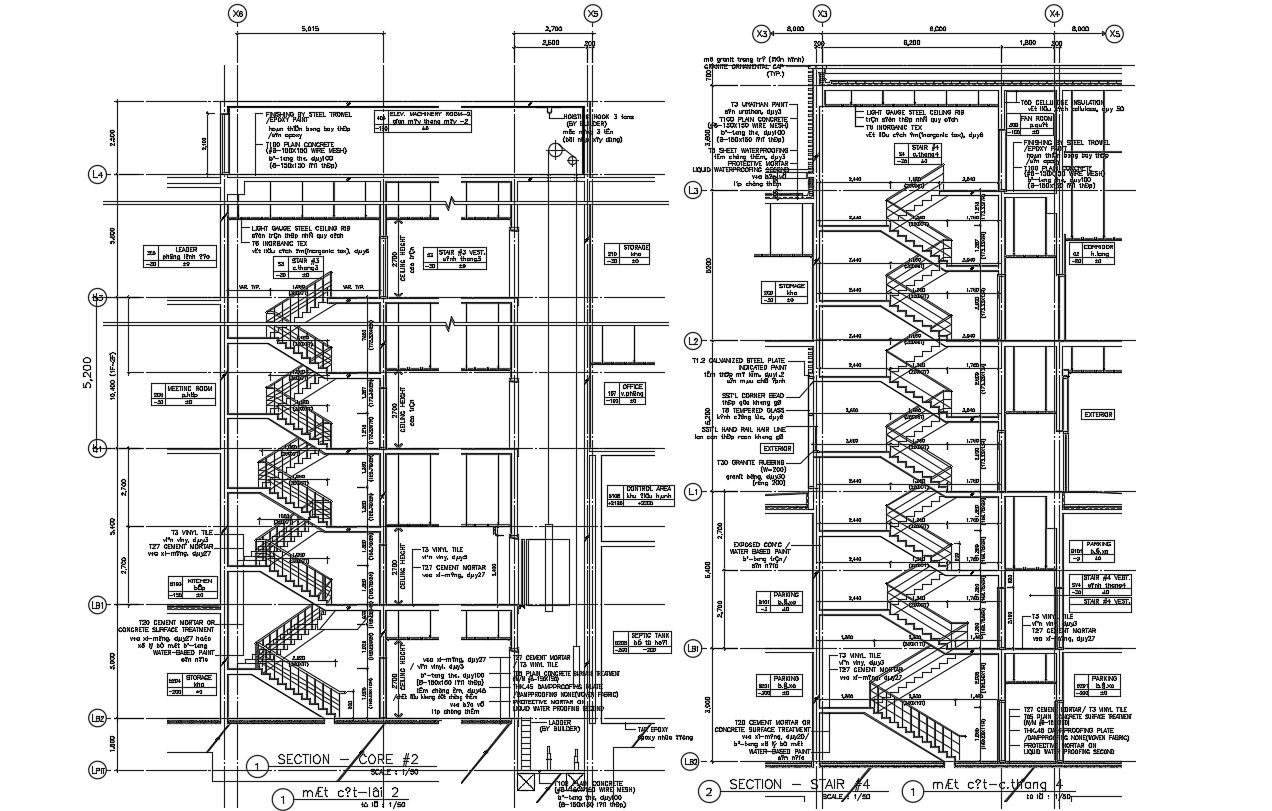Download Five Story Stair And Lift Section Design AutoCAD File
Description
Download Five-Story Stair Section Design AutoCAD File; this is the structure stair section detail includes ms railing elevation, working drawing detail, dimension from the floor to floor, texting detail, lift machine room detail, and much more other detail related to the stair section, its a CAD format.
Uploaded by:
Rashmi
Solanki
