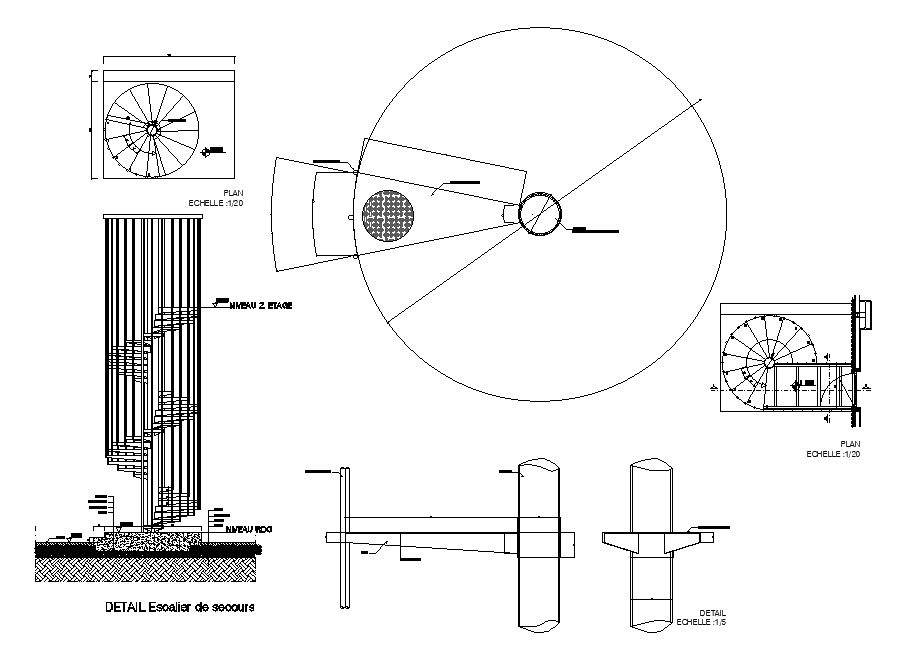Spiral Staircase Plan And Sectional Elevation Design Download DWG File
Description
the spiral staircase plan and sectional elevation design that shows clean concrete, blocking (10cm), backfill, reinforced concrete, collective base, galvanized metal plate, metal support for the emergency staircase and pipe 30 guardrail. Thank you for downloading the AutoCAD file and other CAD program from our website.
Uploaded by:

