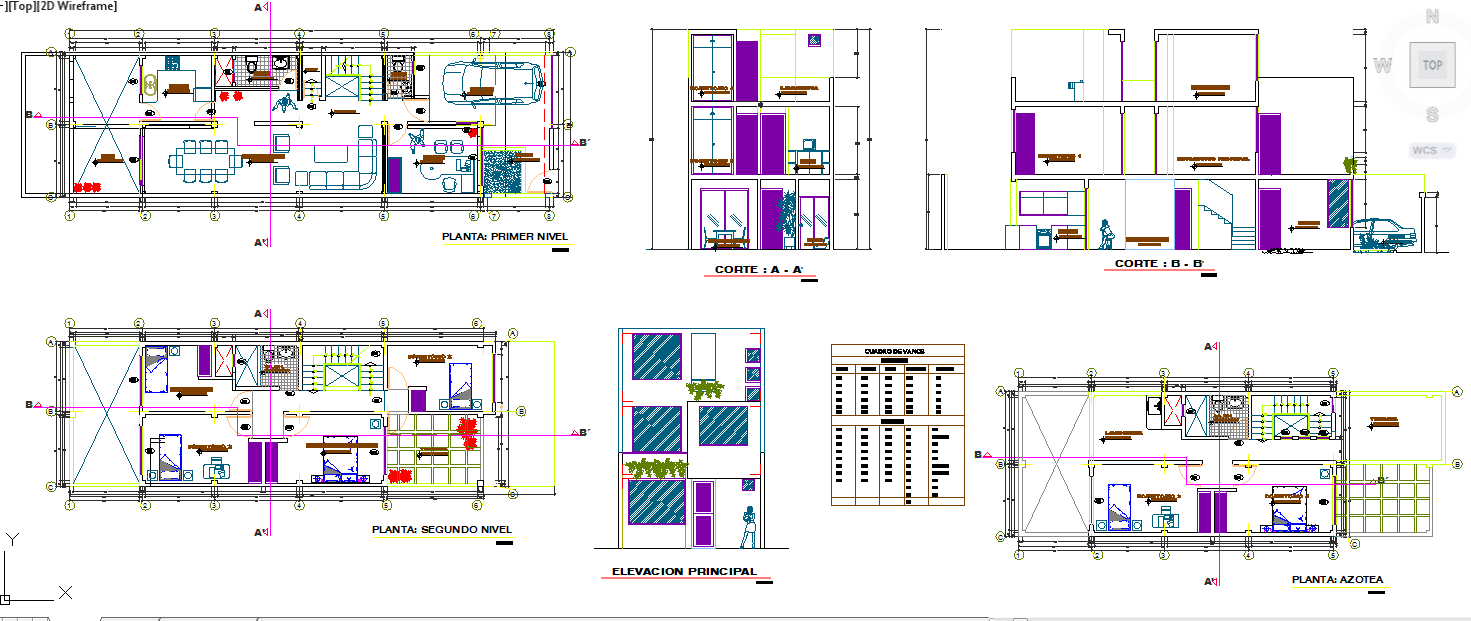Modern House Detail
Description
Modern House Detail Download file, Drawing Contains architectural detail like Site Plan, Layout Plan, Building Elevation, Building Section, Basement Parking Design etc. Modern House Detail Design.

Uploaded by:
john
kelly

