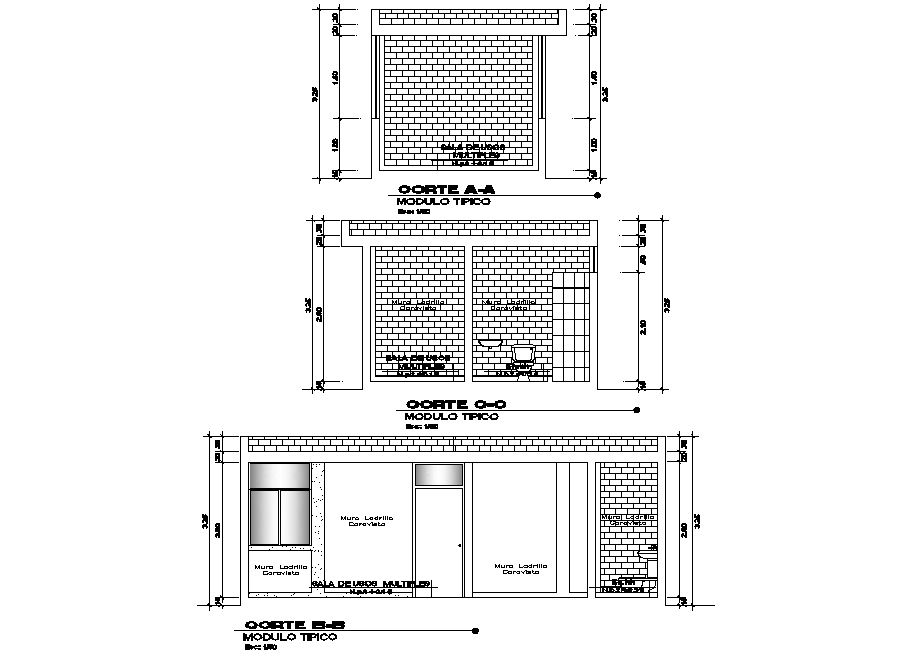Section basic module of individual housing layout file
Description
Section basic module of individual housing layout file, section A-A’ detail, section B-B’ detail, section C-C’ detail, dimension detail, naming detail, leveling detail, etc.
Uploaded by:

