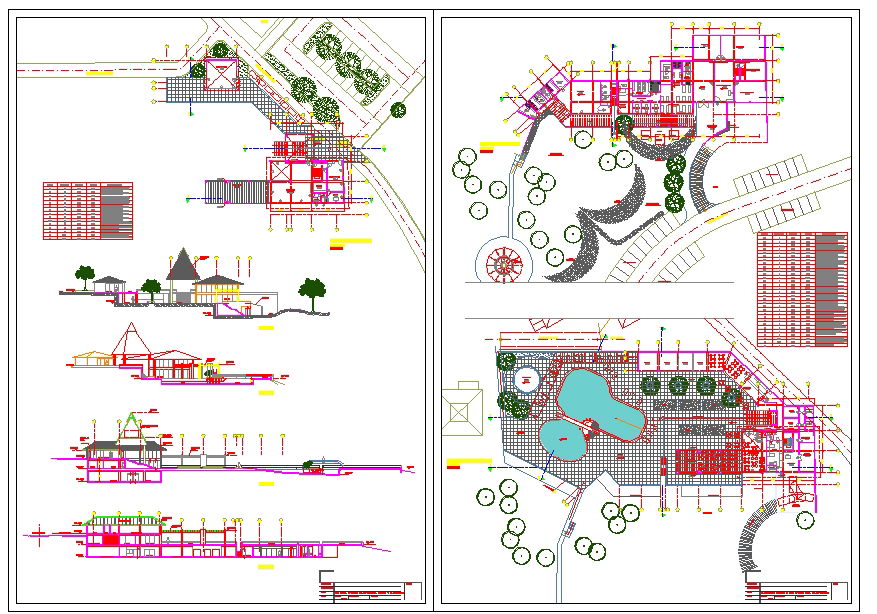Beach House Plan
Description
Many houses have several large rooms with specialized functions and several very small rooms for other various reasons. These may include a living/eating area, a sleeping area, and separate or combined washing and lavatory areas.

Uploaded by:
john
kelly
