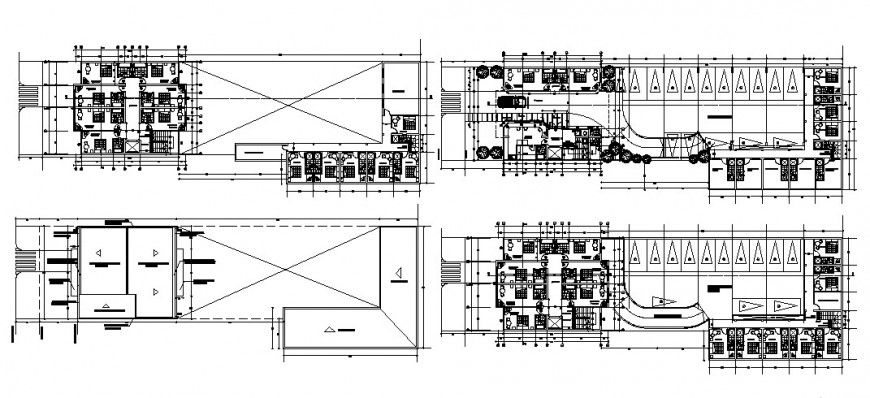2d cad drawing of floor house section autocad software
Description
2d cad drawing of floor house section autocad software detailed with all floor elvation with basic strture with bedroom and other detailed room with kitchen area and garden layout plan and bedroom with kitchen area with all flats in row wise shown
Uploaded by:
Eiz
Luna

