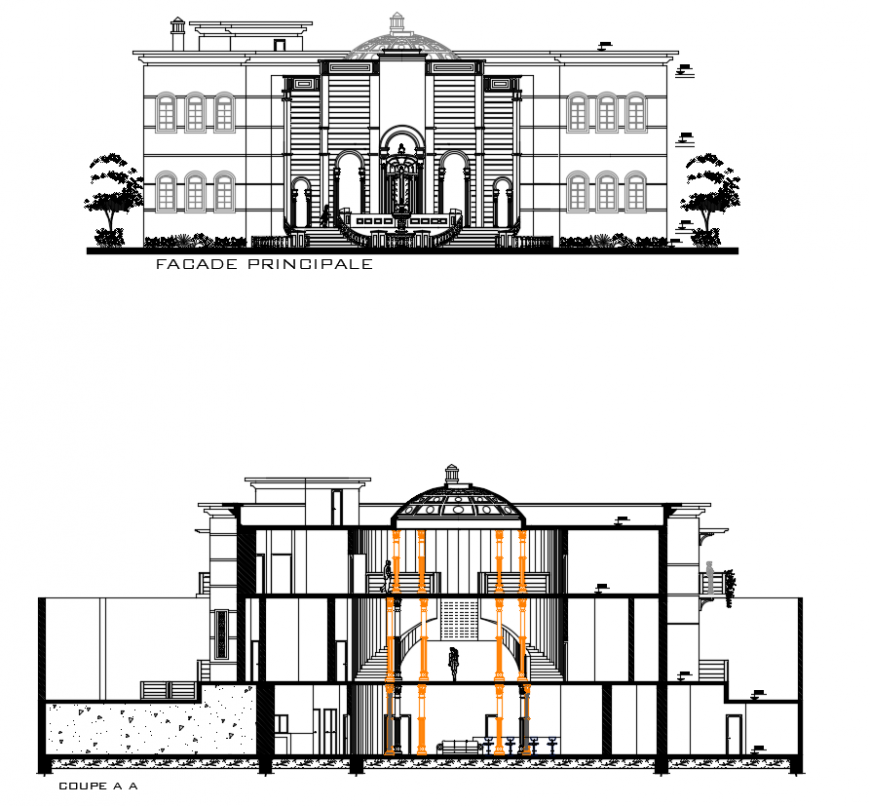2 d cad drawing of housing elevation auto cad software
Description
2d cad drawing of housing elevation autocad software tht detailed with elevation with windows and enterance gate and balconyb and doom on the top rounded figure in the drawing.
Uploaded by:
Eiz
Luna

