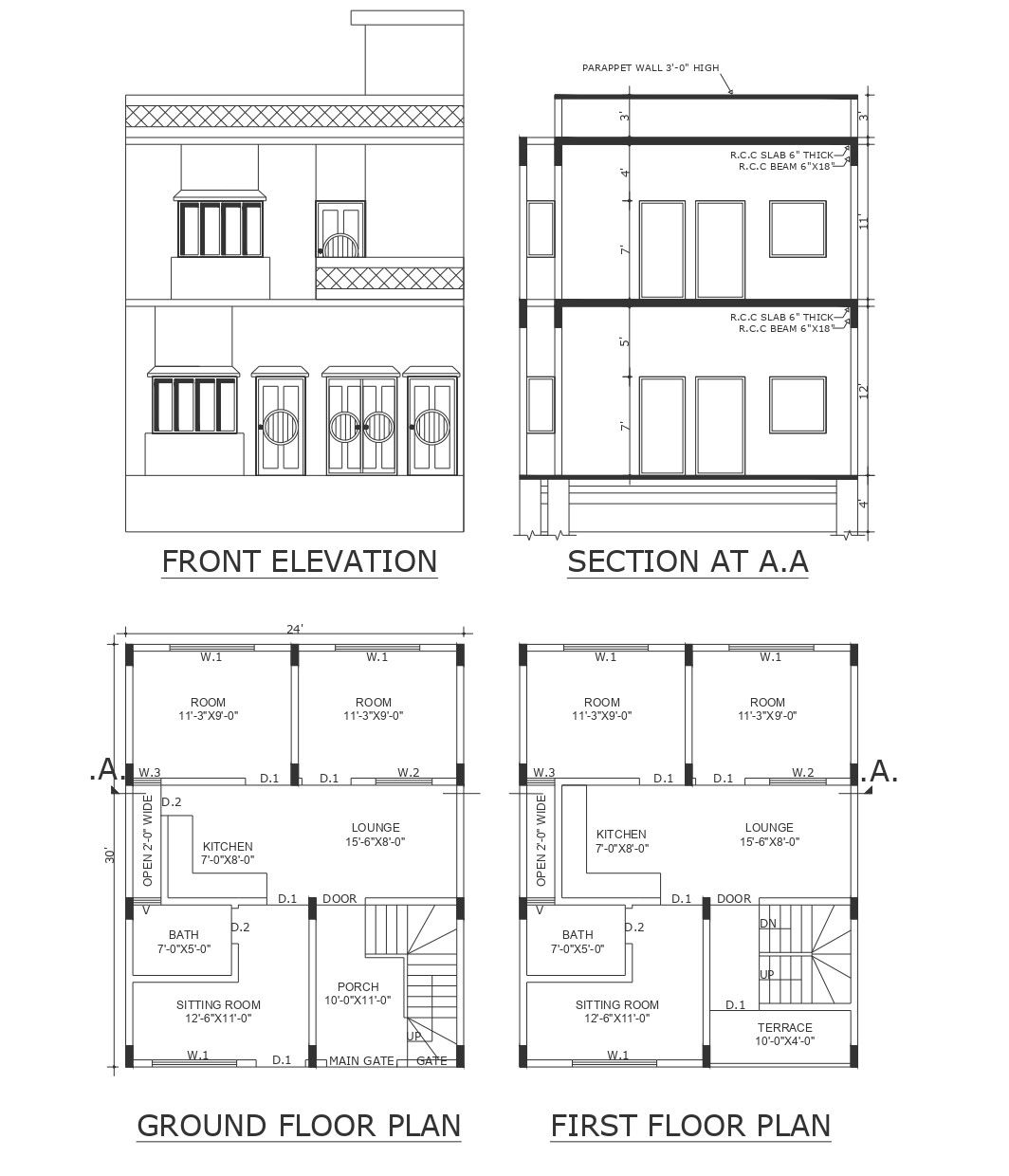2BHK Section and Elevation Drawing in DWG File Format
Description
Discover a detailed 2 BHK house floor plan in this AutoCAD file, featuring comprehensive floor plan details, section, and elevation views. The floor plan meticulously outlines various rooms, including a 3"X9'-0" sized ROOM 11 and a 7'-0"X8'-0" KITCHEN, with a 3'-0" high PARAPET WALL surrounding. Structural elements such as a 6" thick R.C.C SLAB and 6"X18" R.C.C BEAM are precisely depicted. Additionally, the plan includes a 7'-0"X5'-0" BATH and a 10'-0"X4'-0" TERRACE. The section and elevation details offer further insights into the architectural design. This CAD drawing provides invaluable insights for architects and designers, ensuring precise planning and execution
Uploaded by:
K.H.J
Jani
