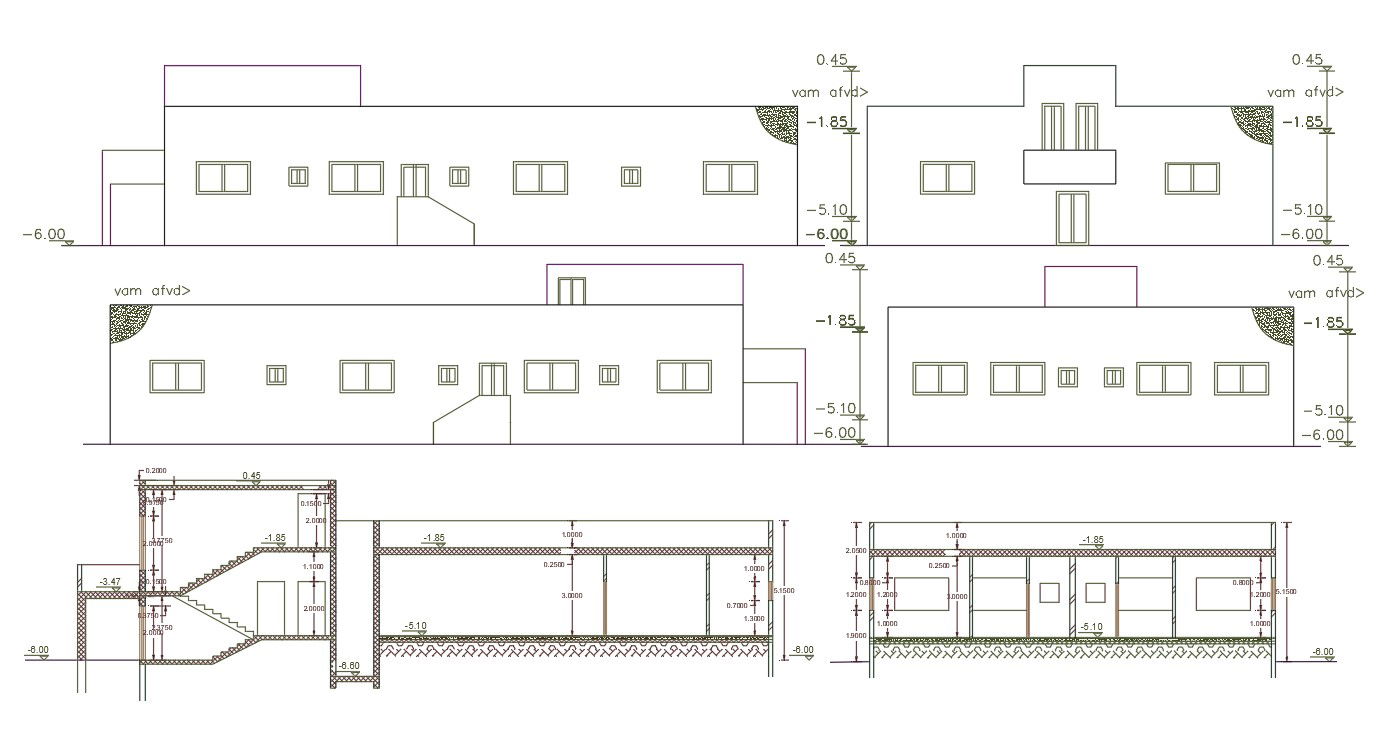3750 Sq Ft House Building Design DWG File
Description
3 BHK house building design CAD drawing includes all side sectional elevation design that shows twin house 50 feet width and 75 feet depth. download luxurious house building design DWG file.
Uploaded by:

