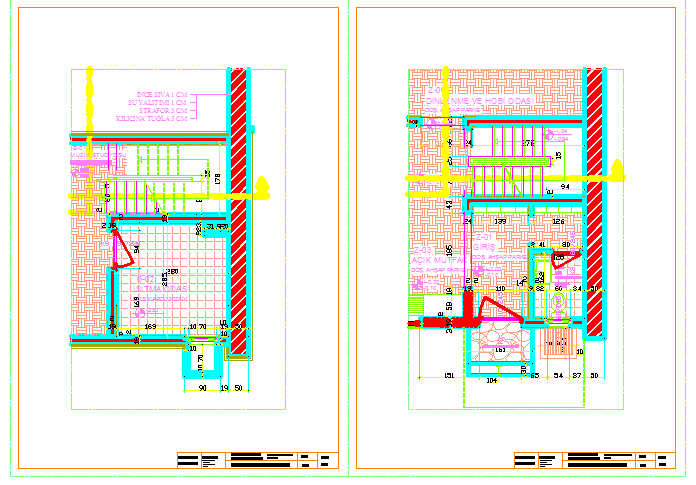Pavering detail of Holiday house design drawing
Description
Here the Pavering detail of Holiday house design drawing with all detail in this auto cad file drawing with paver design drawing.

Uploaded by:
Fernando
Zapata
