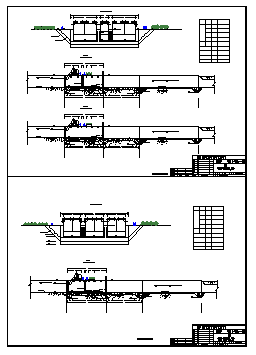Structure Detail drawing of Bridge layout design drawing
Description
Here the Structure Detail drawing of Bridge layout design drawing with section detail drawing and foundation detail design drawing in this auto cad file.
Uploaded by:
zalak
prajapati

