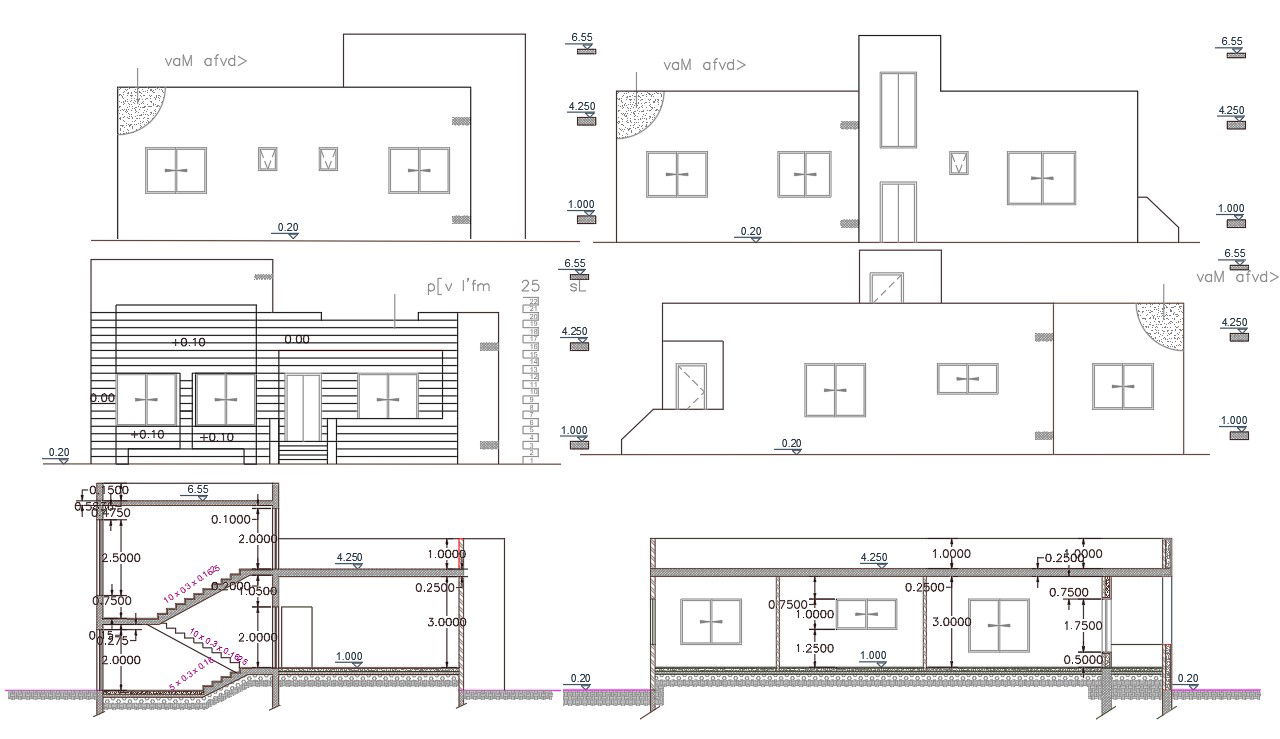244 Square Yard House Building Design DWG File
Description
2200 square feet house building design that shows all side sectional elevation design that shows a single building design with all side dimension detail. Download 40 feet width and 55 feet depth of single storey house building CAD file.
Uploaded by:

