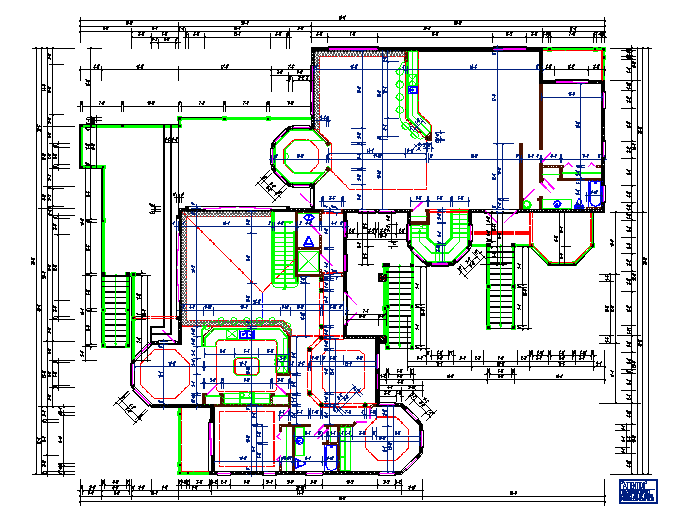Residential House Floor Plan Lay-out design
Description
Residential House Floor Plan Lay-out design . & all Dimension include this lay-out & all room size Available cad file drawing.mansion stair detail & open area detail also.
Uploaded by:
zalak
prajapati

