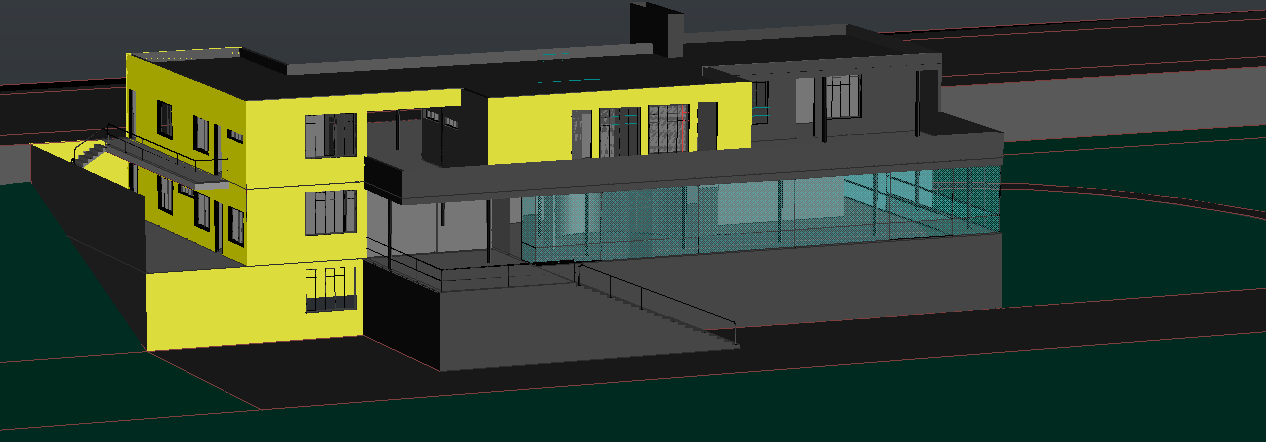3D House Design DWG with Exterior Elevation and Modern Structure View
Description
This 3D house design file provides a complete exterior visualization created in SketchUp format and exported as a DWG reference. The model showcases a two-storey residential structure with a modern façade combination of rectangular volumes, shaded balconies, and extended slab projections. The rendered view highlights the yellow and grey exterior palette, window placements, railing details on the upper floor, and a full-height glass wall at the lower level that defines the open living or recreational space. The design also illustrates the site platform, surrounding boundary levels, and access steps leading to the primary entry area. Users can clearly observe façade depth, wall thickness variations, and the spatial arrangement suggested by the shaded exterior.
The model includes structural representations such as framed beams, roof slab outlines, terrace boundary lines, external columns, and the stepped platform connecting the house to the landscape. This 3D design is ideal for architects, civil engineers, interior designers, and builders who need a visual understanding of massing, elevation symmetry, and overall form before beginning detailed construction drawings. The file supports modifications in SketchUp, AutoCAD, Revit, and other 3D visualization tools, making it valuable for design presentation, client review, and architectural planning workflows.

Uploaded by:
Jafania
Waxy
