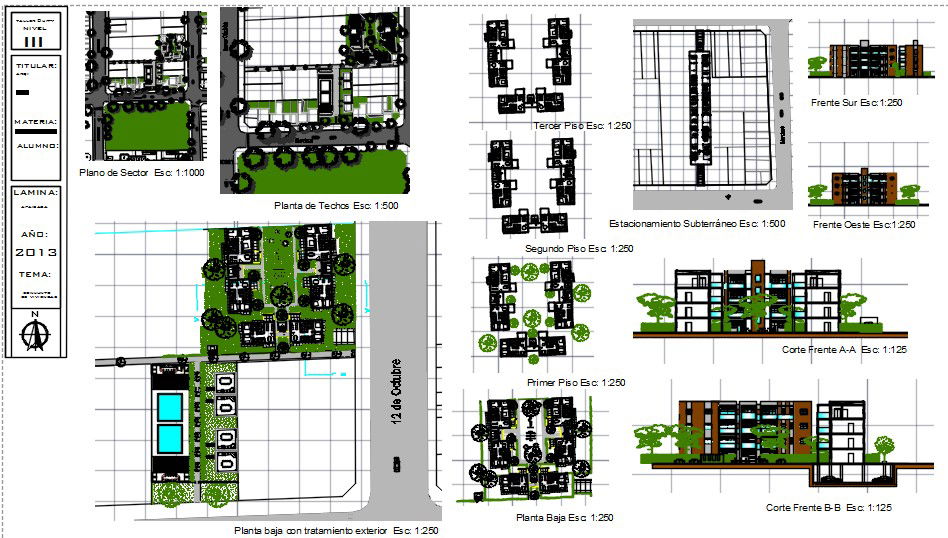Medium density housing complex 3 floors
Description
Here is the autocad dwg of Medium density housing complex 3 floors,consists of civil plan ,front elevation of housing complex,furniture layout,proposed layout,landscape plan.
Uploaded by:
apurva
munet

