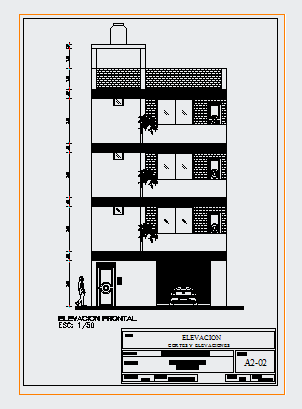Front elevation design drawing of residential house design drawing
Description
Here the Front elevation design drawing of residential house design drawing with simple design and also parking design drawing covered in this auto cad file.
Uploaded by:
zalak
prajapati
