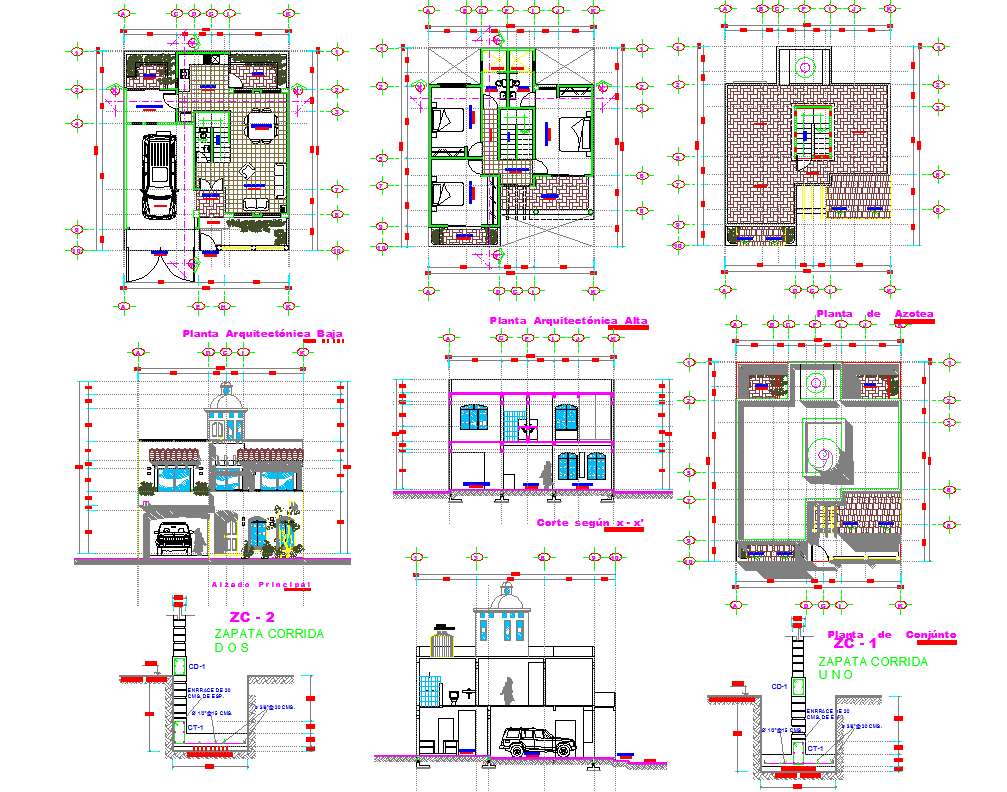2 Story House plan dwg file
Description
2 Story House plan dwg file.
find here architecture layout plan of the ground floor plan and first-floor plan, roof plan, furniture detail, section plan and elevation design and beam detail in cad file.
Uploaded by:

