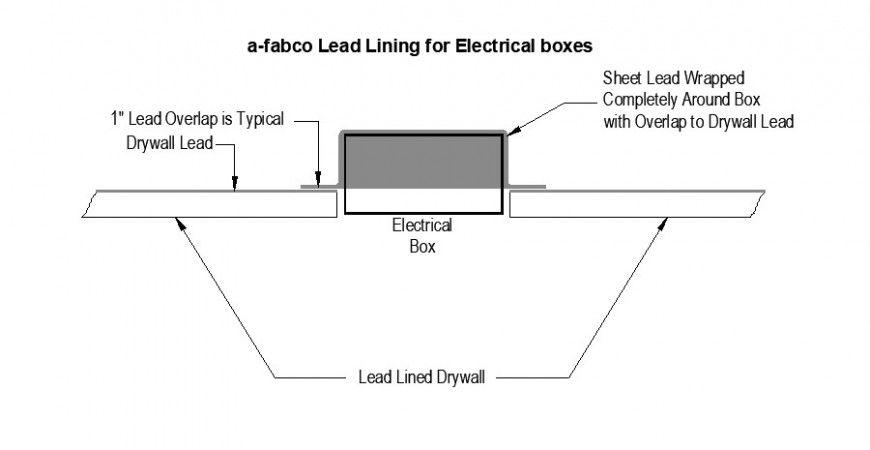Electrical box details 2d drawing in dwg format
Description
Electrical box details 2d drawing in dwg format which includes naming texts details with drywall details.
File Type:
DWG
File Size:
17 KB
Category::
Electrical
Sub Category::
Electrical Automation Systems
type:
Gold

Uploaded by:
Eiz
Luna

