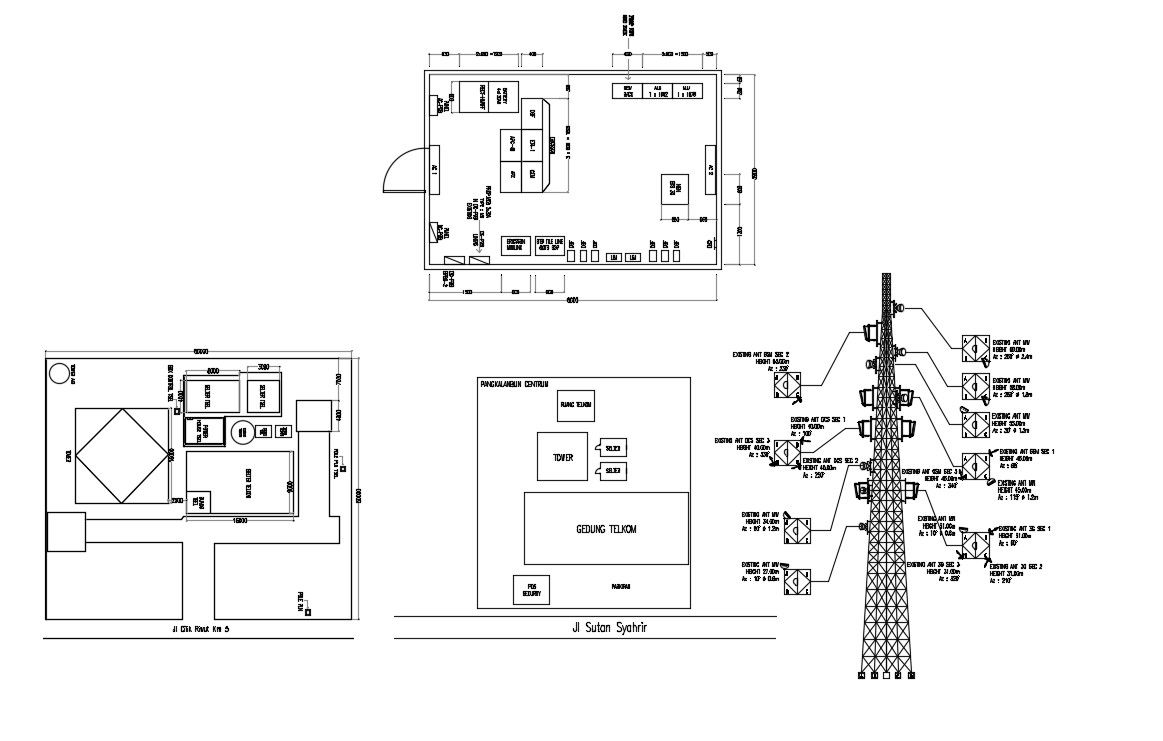Cell Tower Design
Description
2d design of tower layout plan which shows the details of the electrical room along with telecom tower design and electrical CAD blocks design details.
File Type:
DWG
File Size:
477 KB
Category::
Electrical
Sub Category::
Electrical Automation Systems
type:
Gold
Uploaded by:
