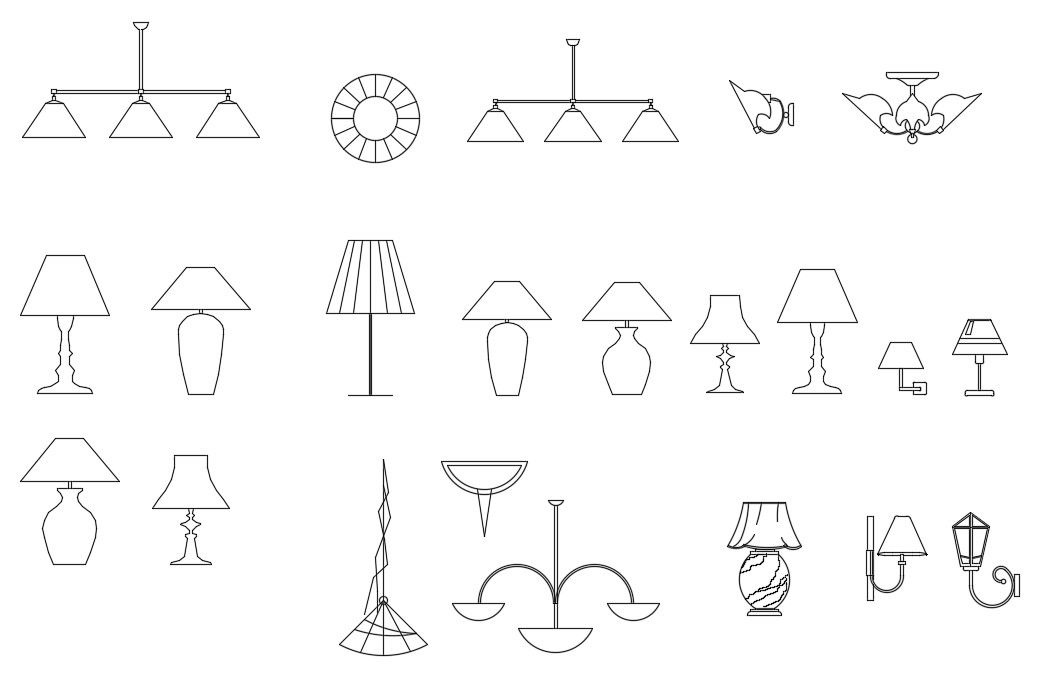Electrical Lamp Blocks Elevation Drawing Free DWG File
Description
2d CAD drawing of electrical lamp blocks elevation design that shows table lamp, hanging lamp and wall mounted different model series design. download free lamp cad blocks Download DWG file.
File Type:
DWG
File Size:
67 KB
Category::
Electrical
Sub Category::
Electrical Automation Systems
type:
Free
Uploaded by:

