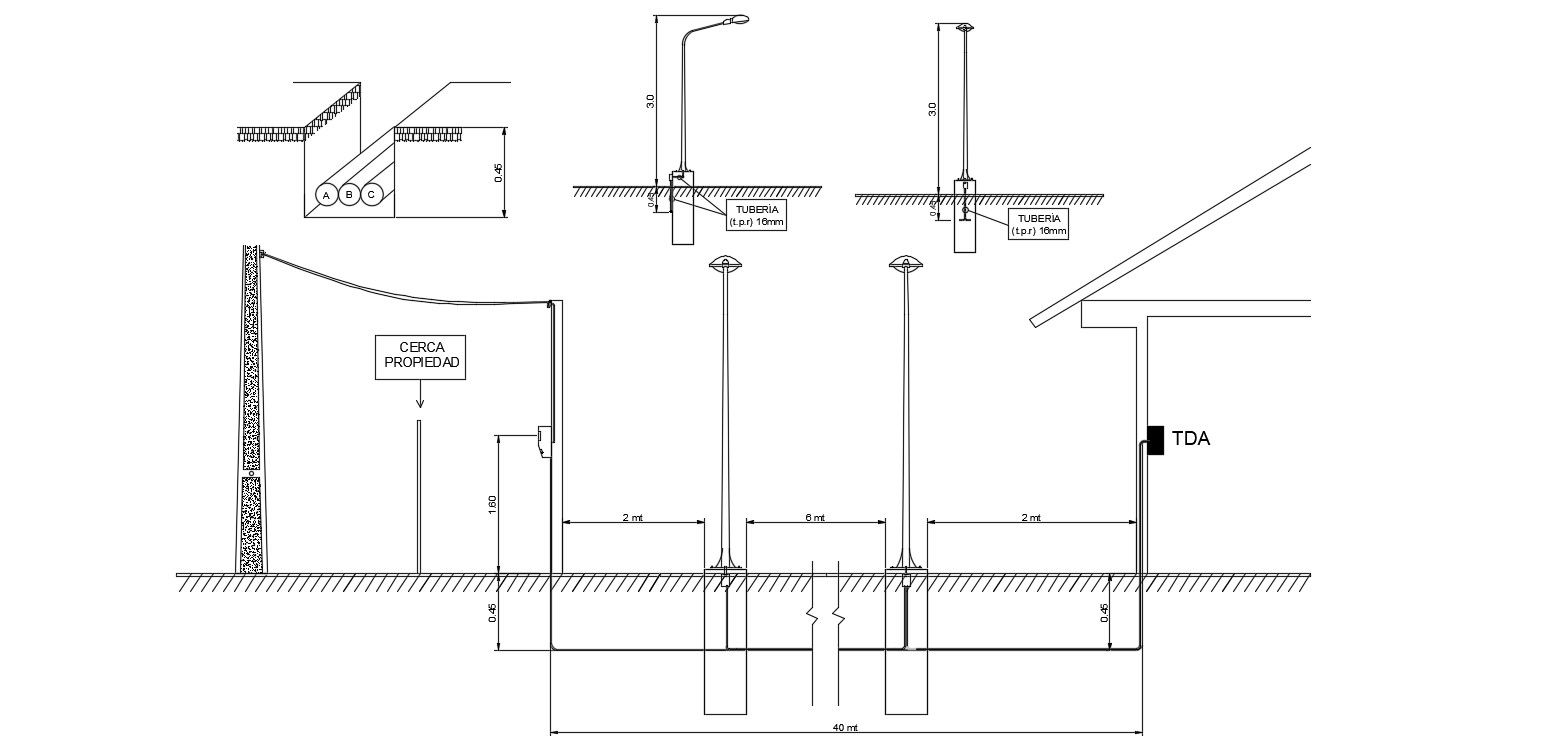Street Light Design AutoCAD Drawing
Description
St6reet light installation and elevation AutoCAD drawing download file for free.
File Type:
DWG
File Size:
181 KB
Category::
Electrical
Sub Category::
Electrical Automation Systems
type:
Free

Uploaded by:
akansha
ghatge

