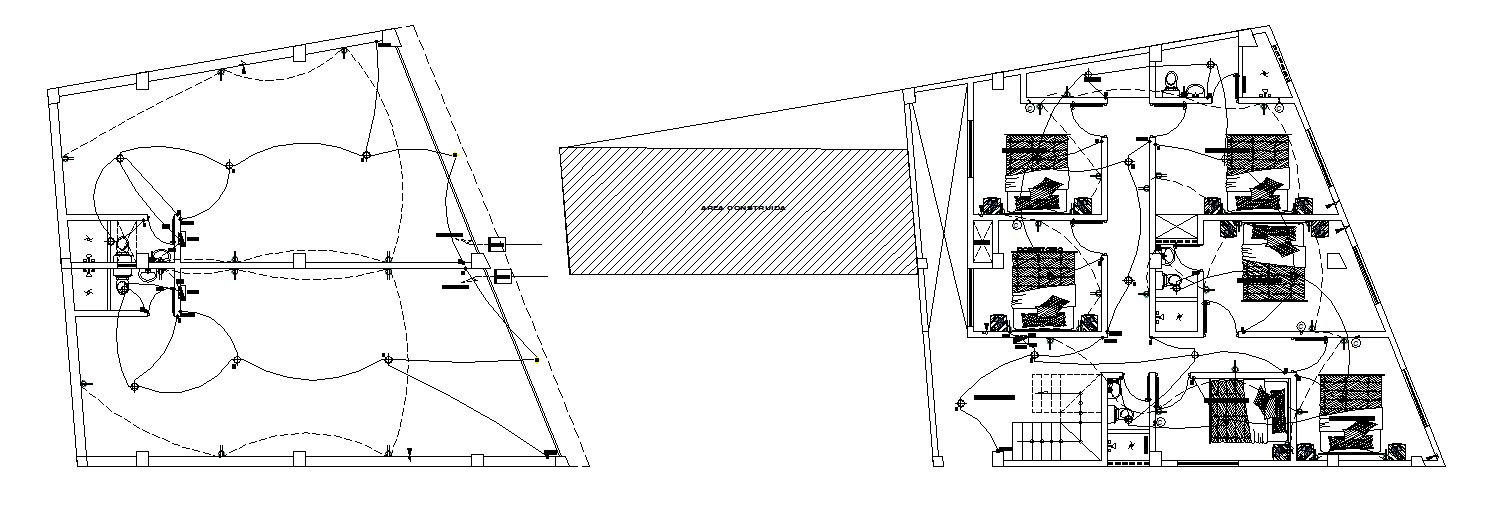House Electrical Plan In DWG File
Description
House Electrical Plan In DWG File it includes ground floor layout, first-floor layout. It also includes wall points, ceiling points, a.c plug, wiring.
File Type:
DWG
File Size:
1.2 MB
Category::
Electrical
Sub Category::
Electrical Automation Systems
type:
Gold
Uploaded by:
K.H.J
Jani
