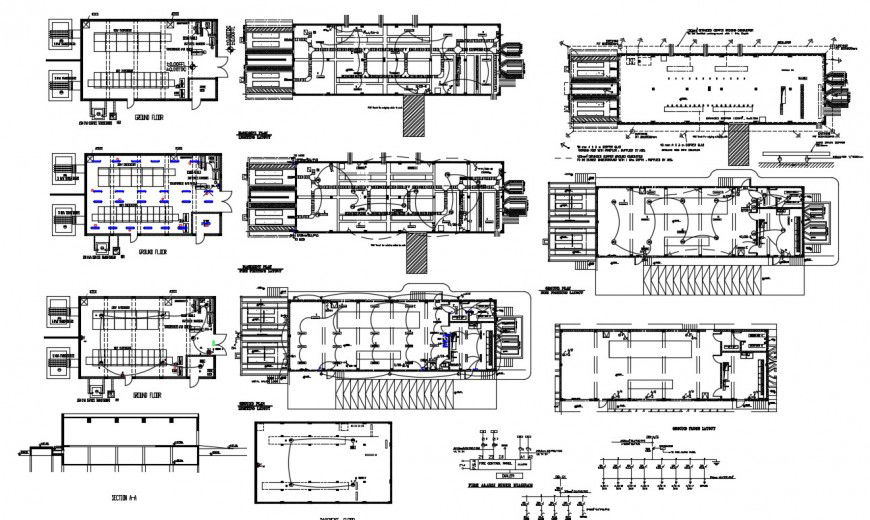Autocad drawing of ground floor electric layout plan
Description
Autocad drawing of ground floor electric layout plan which includes detail of fire alarm diagram, basement floor, siite plan, a basement plan, ground plan, etc.
File Type:
DWG
File Size:
3.6 MB
Category::
Electrical
Sub Category::
Electrical Automation Systems
type:
Gold
Uploaded by:
Eiz
Luna
