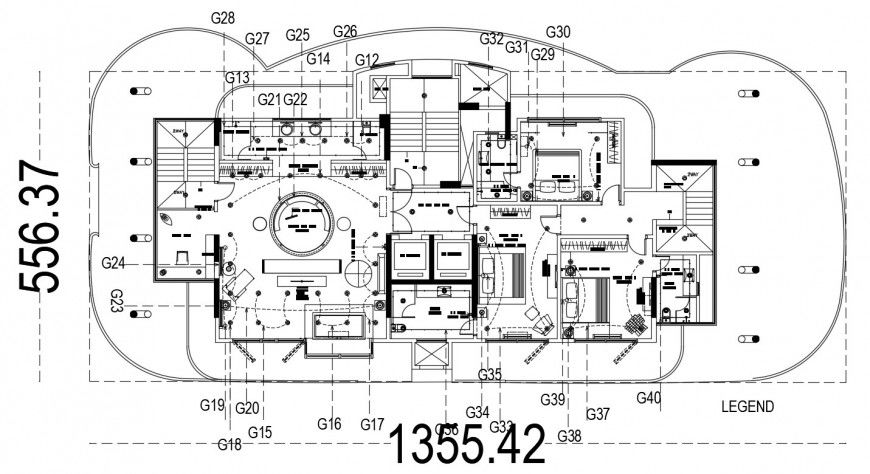Final automation layout plan in dwg file
Description
Final automation layout plan in dwg file which includes detail dimension of kitchen, lounge, lift, lobby, dining lounge, toilets, Jacuzzi, panel, bar counter, electric duct, master bedroom, study area, library, guest room etc.
File Type:
DWG
File Size:
495 KB
Category::
Electrical
Sub Category::
Electrical Automation Systems
type:
Gold
Uploaded by:
Eiz
Luna

