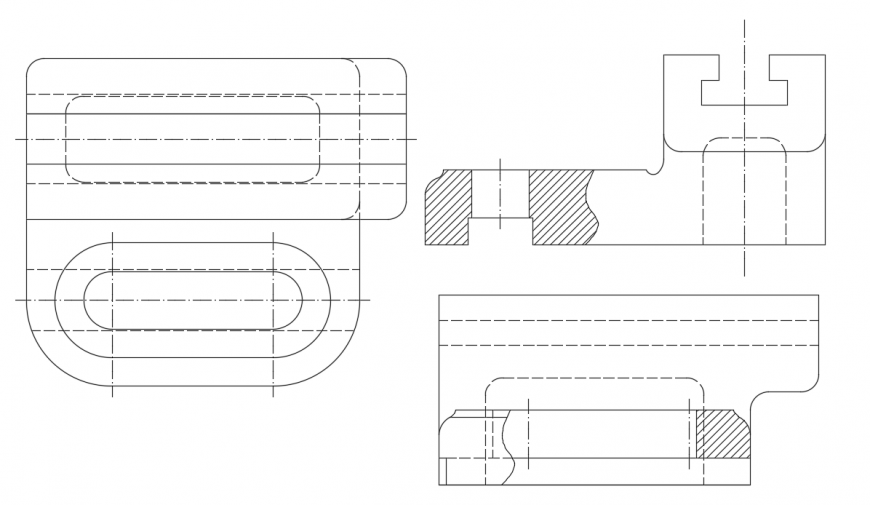Mechanical Parts Plan & Elevation
Description
Mechanical Parts Plan & Elevation Download detail & With cutting section also include the drawing & with section line detail.
File Type:
DWG
File Size:
—
Category::
Mechanical and Machinery
Sub Category::
Mechanical Engineering
type:
Gold
Uploaded by:
Eiz
Luna
