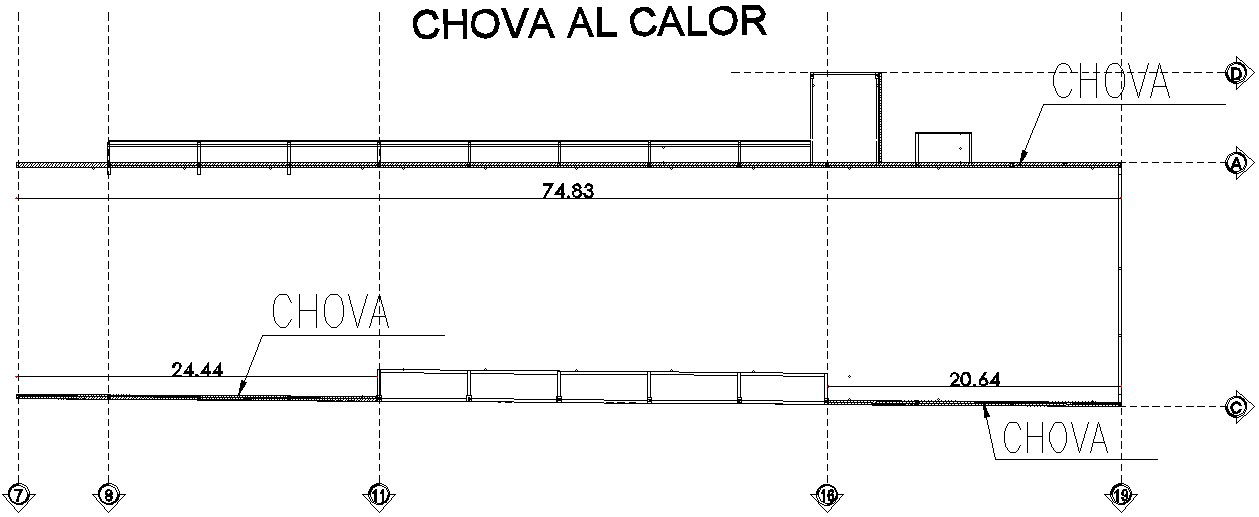Heat molding of chova on deck details AutoCAD file , cad drawing , dwg format
Description
Heat molding of chova on deck including This architectural drawing is Details of heat molding of chova on deck. Total distance between two walls is 42.86m. For more details and information download AutoCAD file , cad drawing , dwg format.
File Type:
DWG
File Size:
2.5 MB
Category::
Mechanical and Machinery
Sub Category::
Mechanical Engineering
type:
Gold
Uploaded by:
zalak
prajapati
