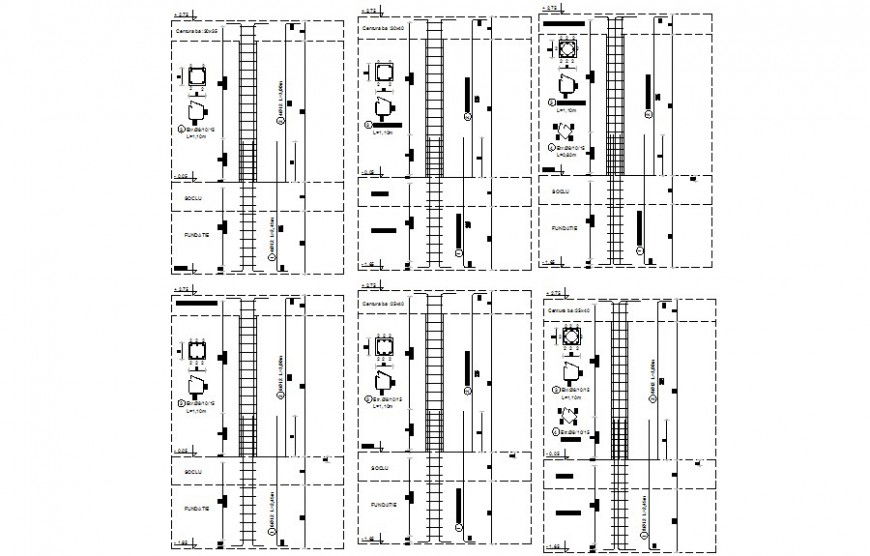Detail of column structure 2d drawing in autocad
Description
Detail of column structure 2d drawing in autocad which includes reinforcement details in tesion and compression zone with main and distribution hook up and bent up bars details and dimension details.

Uploaded by:
Eiz
Luna

