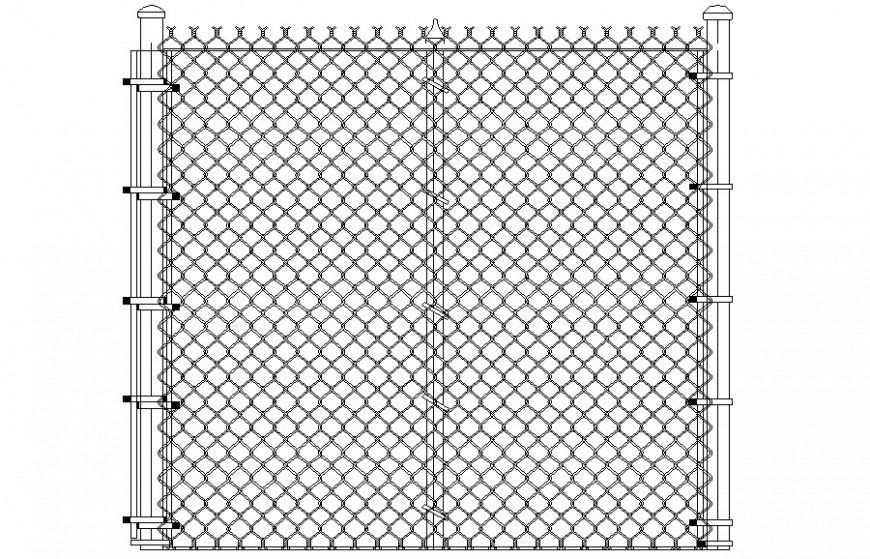Steel grill detail elevation 2d drawing in autocad
Description
Steel grill detail elevation 2d drawing in autocad which includes steel grill details with hatching details.
File Type:
DWG
File Size:
295 KB
Category::
Construction
Sub Category::
Construction Detail Drawings
type:
Gold
Uploaded by:
Eiz
Luna
