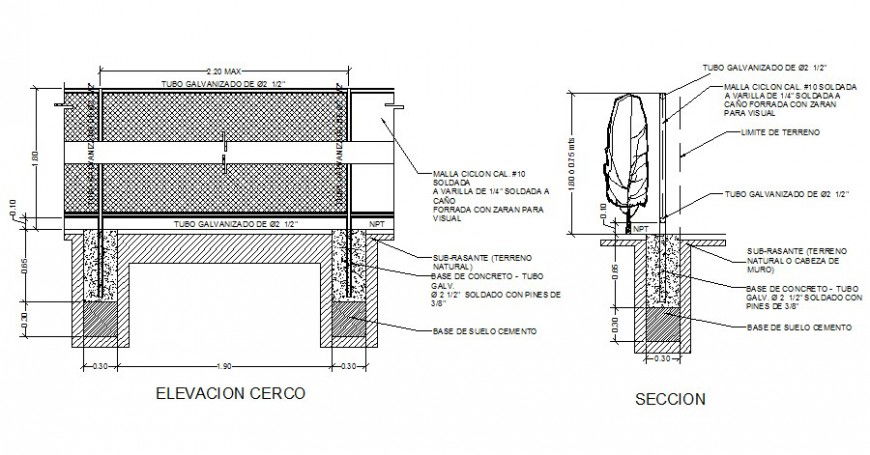Concrete masonry blocks detail drawing in autocad
Description
Concrete masonry blocks detail drawing in autocad which includes dimension and naming text details. Landscaping plants and concrete mix details of cement sand and aggregate.

Uploaded by:
Eiz
Luna

