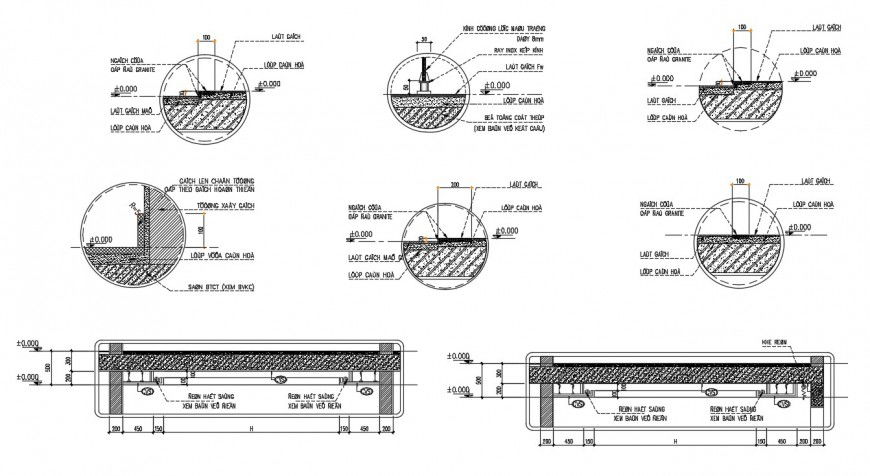concrete beam detail drawing
Description
2d cad drawing of concrete beam detail drawing typical reinforced concrete beamed support detail connection to a reinforced wall column, download free cad file and use for cad presentation.
Uploaded by:
Eiz
Luna

