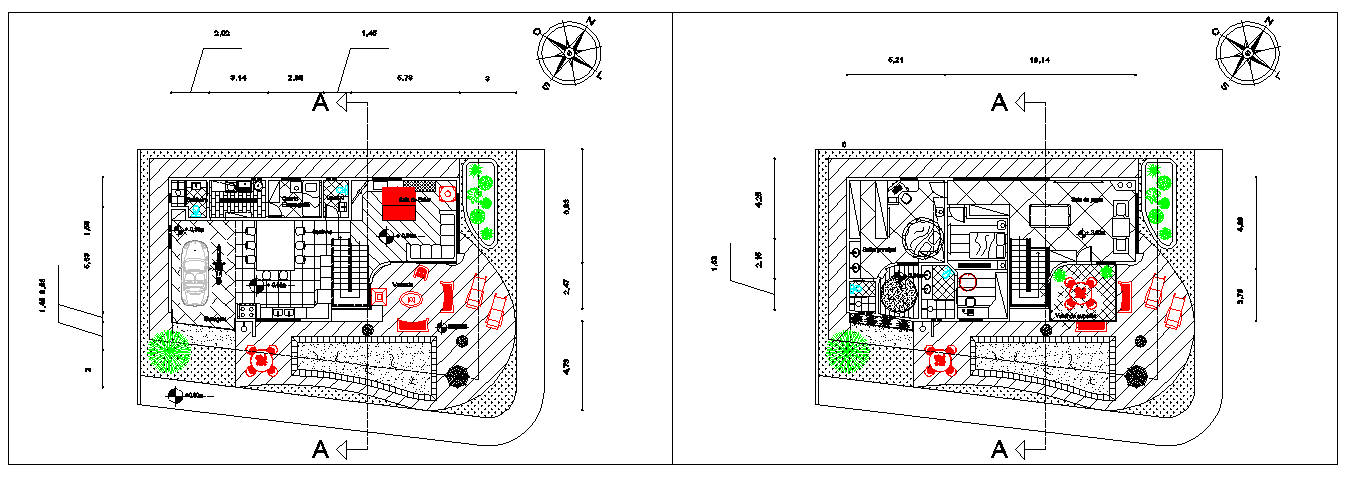Single Family Residence
Description
Single Family Residence Design, , The architecture layout plan of ground floor plan, first floor plan, construction detail, furniture plan, and design of House plan.. Single Family Residence Detail,Single Family Residence download file.

Uploaded by:
Fernando
Zapata
