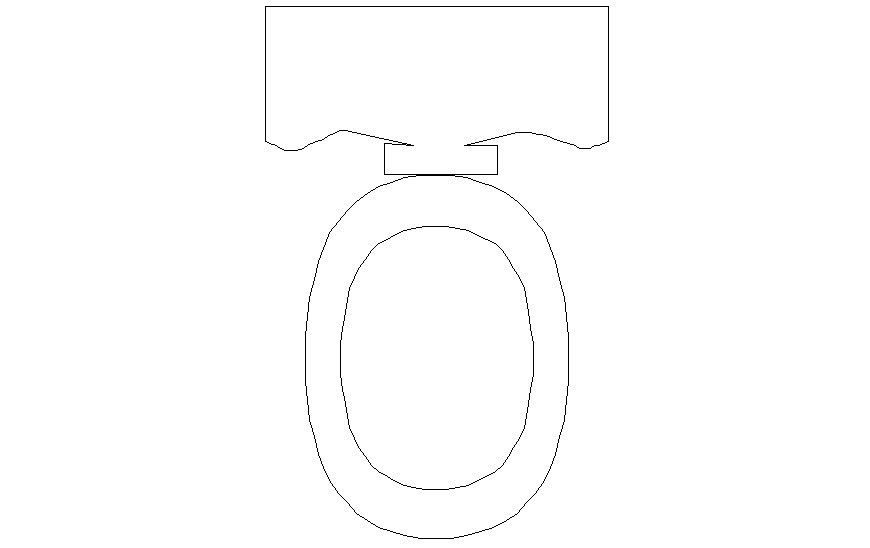Elevation of sanitary water closet drawing in autocad
Description
Elevation of sanitary water closet drawing in autocad which shows the top elevation of a water closet with flush tank and ceramic material blocks details.
File Type:
DWG
File Size:
321 KB
Category::
Dwg Cad Blocks
Sub Category::
Sanitary CAD Blocks And Model
type:
Gold

Uploaded by:
Eiz
Luna

