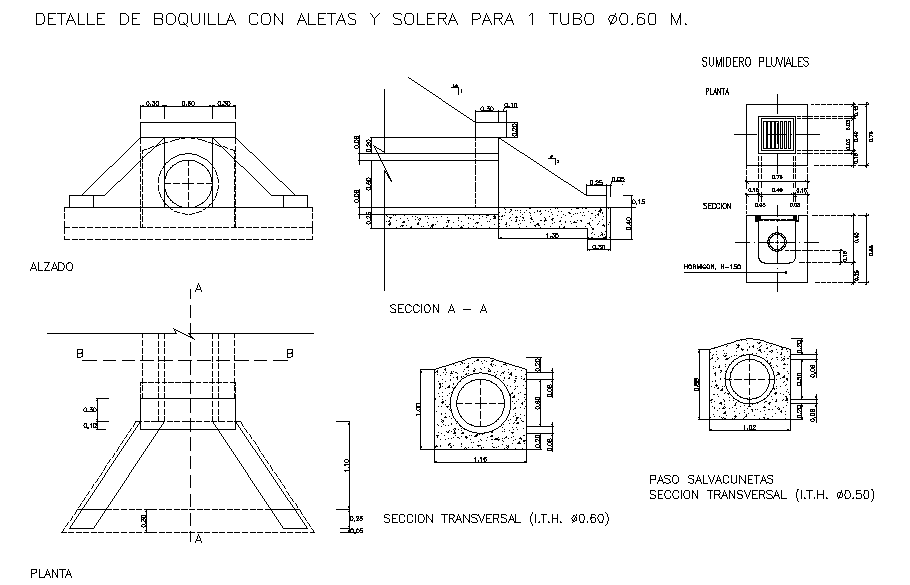Drainage Detail
Description
This Drainage design draw in autocad format. Drainage Detail download file, Drainage Detail design, Drainage Detail DWG file.
File Type:
DWG
File Size:
48 KB
Category::
Structure
Sub Category::
Section Plan CAD Blocks & DWG Drawing Models
type:
Gold

Uploaded by:
Fernando
Zapata
