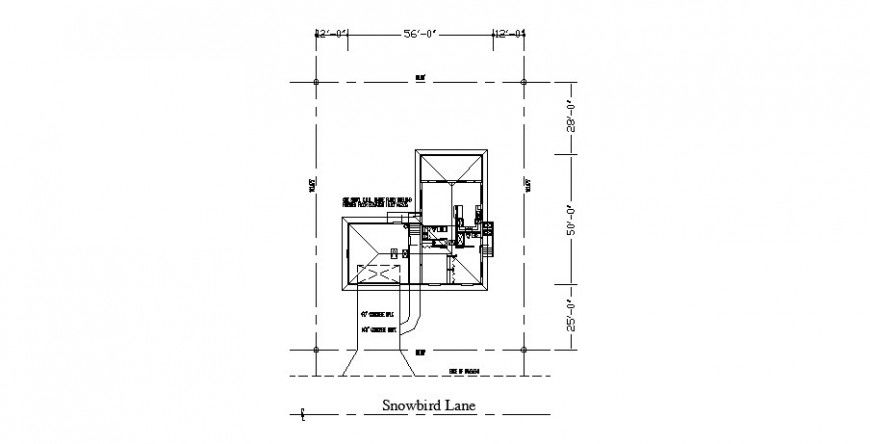Small family dwelling house finished floor and and site plan details dwg file
Description
Small family dwelling house finished floor and and site plan details that includes a detailed view of concrete walk, conrete drive, edge of pavement details, sanitary details, area details, dimensions details and much more of house details.

Uploaded by:
Eiz
Luna
