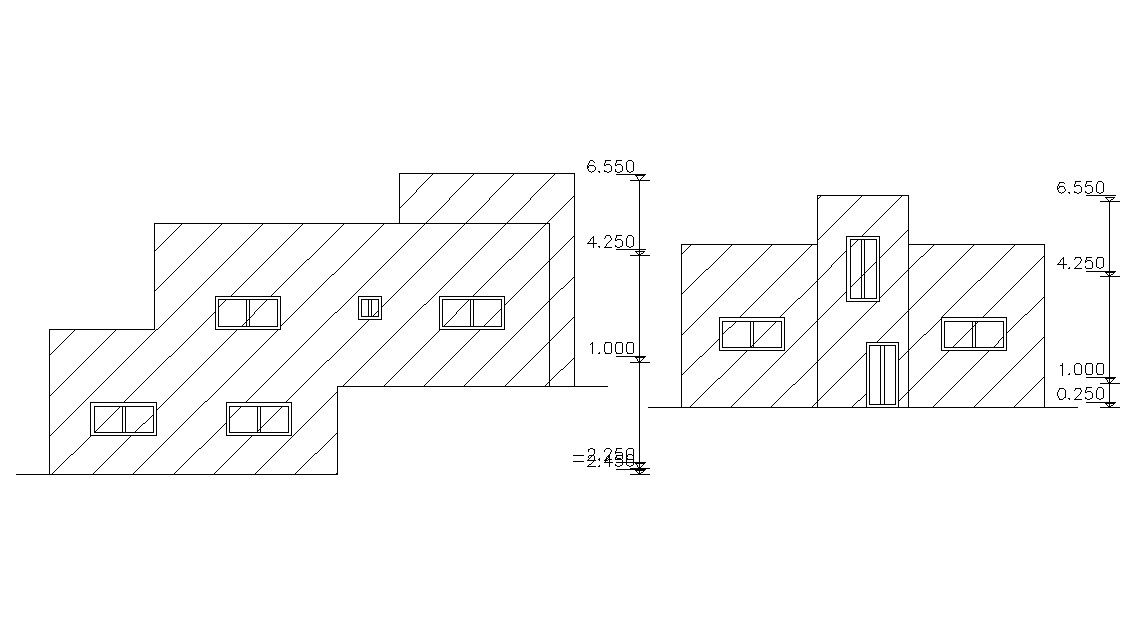Bungalow Elevation Design 2d CAD Drawing
Description
Residence Bungalow layout elevation design that shows bungalow front elevation and side elevation design that shows bungalow floor leveling details, download architecture bungalow layout design.

Uploaded by:
akansha
ghatge
