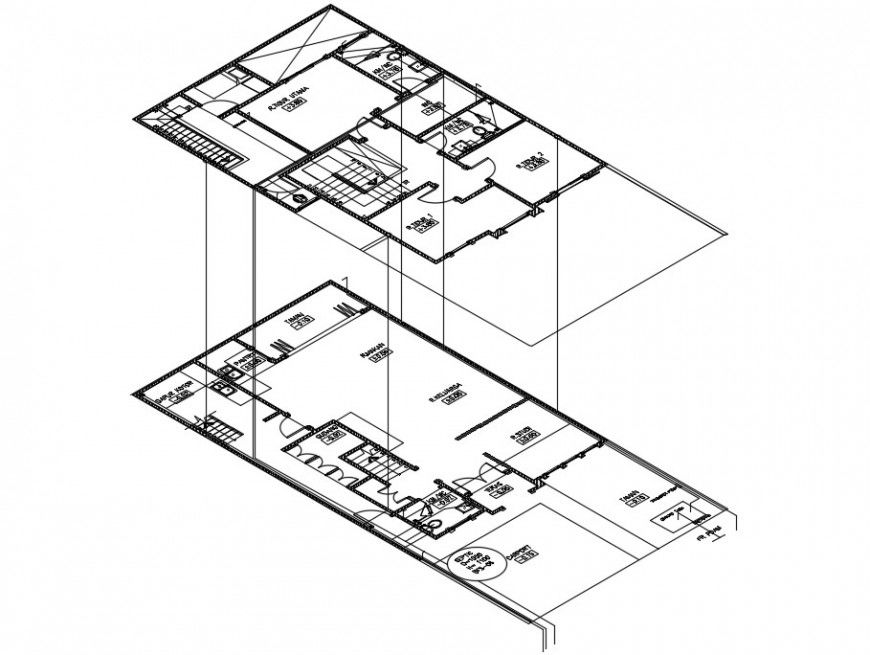Housing structure plan 2d view dwg file
Description
Housing structure plan 2d view dwg file, wall and flooring detail, door and window detail, perspective view detail, sanitary toilet and bathroom detail, room dimension detail, etc.

Uploaded by:
Eiz
Luna

