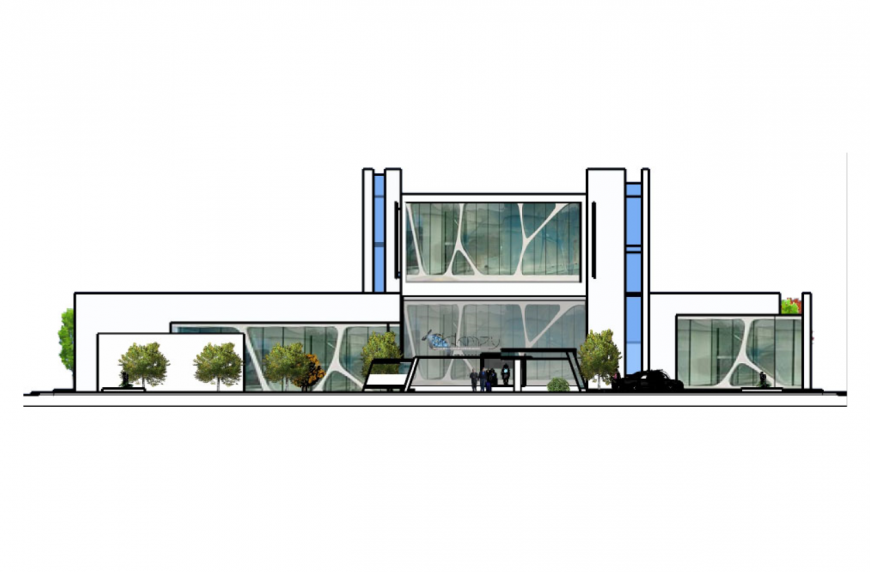Building structure elevation detail drawing
Description
Building structure elevation detail drawing, front elevation detail, entrance door detail, vehicle units detail, wall and flooring detail, floor level detail, RCC structure, people detail, etc.

Uploaded by:
Eiz
Luna

