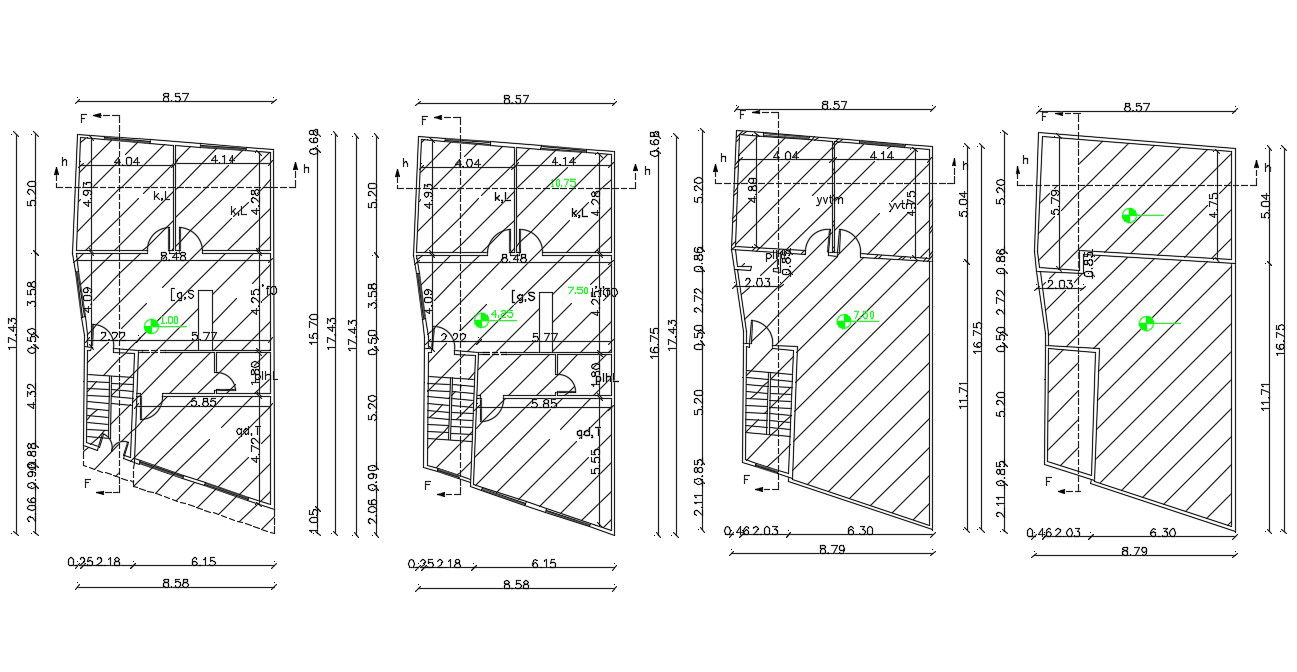28 X 57 Feet Family House Plan AutoCAD Drawing
Description
this is 28 by 57 feet plot size for 3 storey house floor plan design with terrace design. also has a number of door marking and all dimension detail. download 171 square yards family house plan design DWG file.
Uploaded by:
