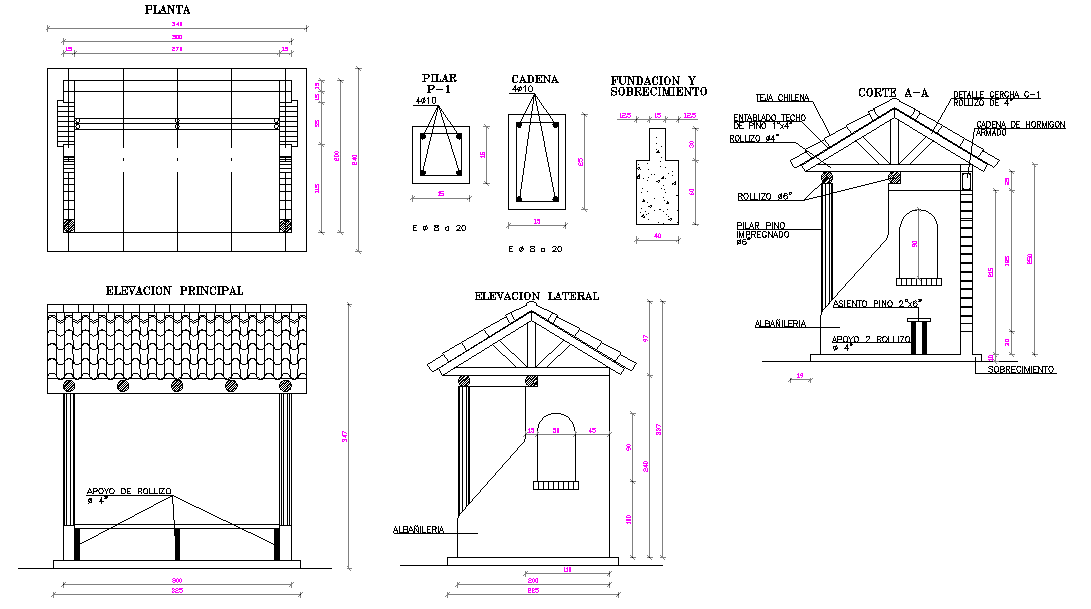Masonry Detail
Description
Masonry Detail Download file, Masonry Detail Design, Masonry Detail DWG File.
File Type:
DWG
File Size:
70 KB
Category::
Structure
Sub Category::
Section Plan CAD Blocks & DWG Drawing Models
type:
Gold

Uploaded by:
Liam
White
