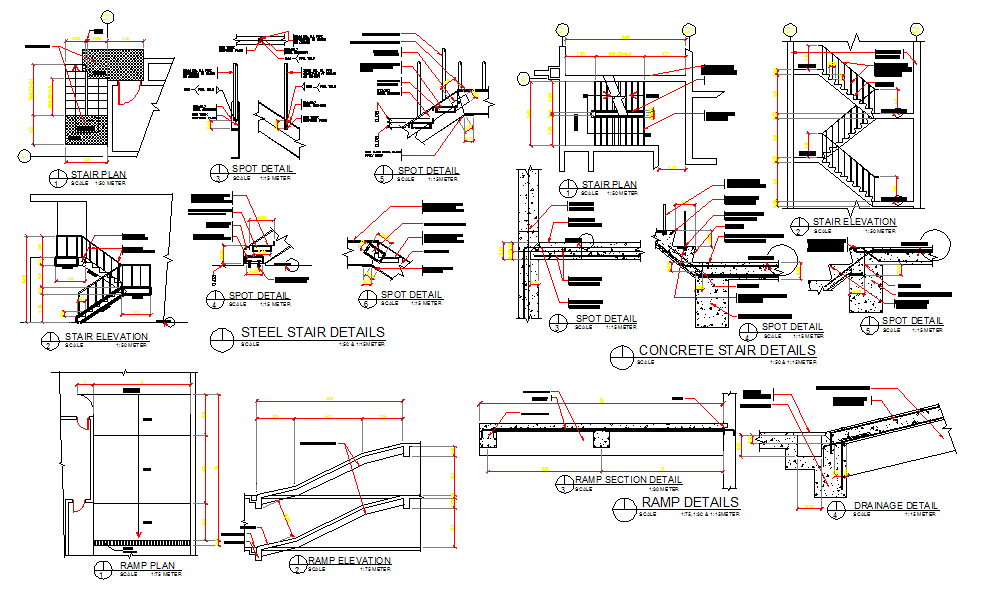Stair Detail
Description
This Stair Design And Detail Draw in autocad format. Stair Detail Download file, Stair Detail Design.
File Type:
DWG
File Size:
678 KB
Category::
Mechanical and Machinery
Sub Category::
Elevator Details
type:
Free

Uploaded by:
Liam
White

