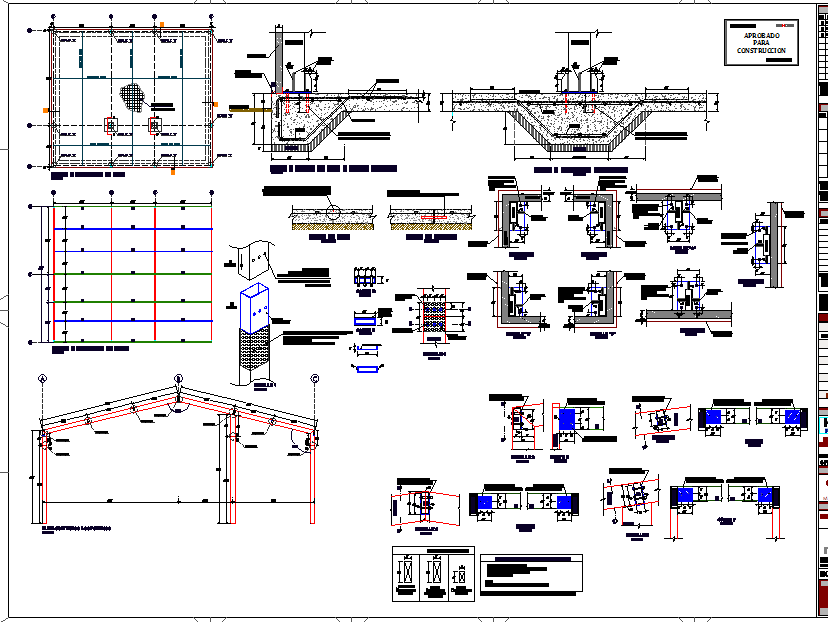Structure House Detail
Description
Structure House Detail download file, House structure detail include column detail, steel detail, slab detail, rcc detail, footing detail and much more detail about structure work.. Structure House Detail Design.
File Type:
DWG
File Size:
329 KB
Category::
Structure
Sub Category::
Section Plan CAD Blocks & DWG Drawing Models
type:
Gold

Uploaded by:
Fernando
Zapata
