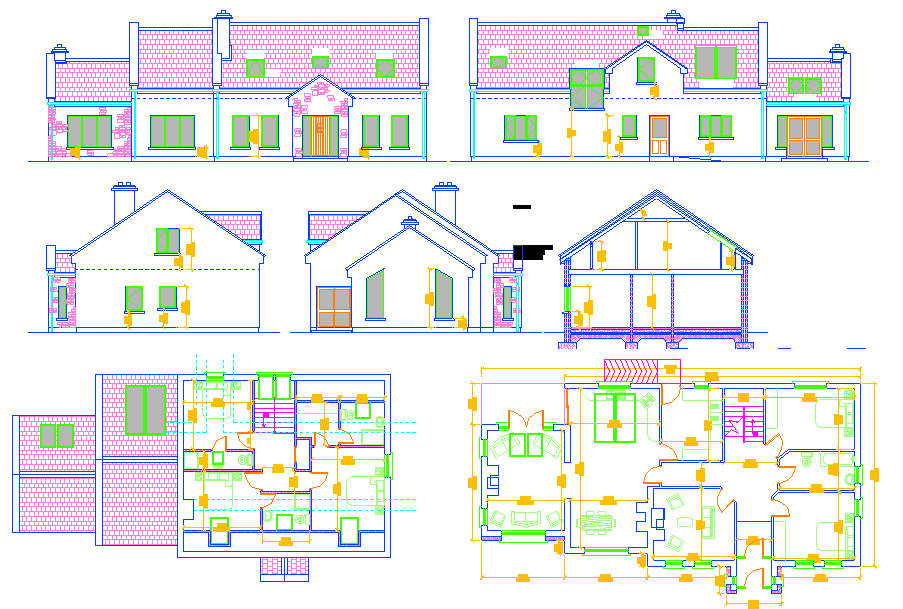Construction House
Description
Construction House Download file, An open floor plan limits or excludes walls separating the main living areas of the house to allow for entertaining or interaction between family.Construction House Detail, Construction House Design.

Uploaded by:
Liam
White
