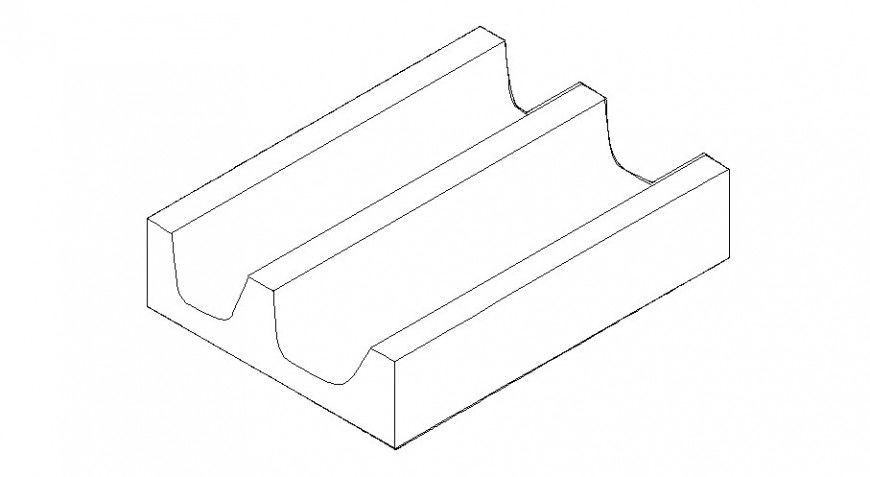Dynamic roof tile elevation block cad drawing details dwg file
Description
Dynamic roof tile elevation block cad drawing details that includes a detailed view of tile roof block design colors details, size details, type details, dimensions details and etc interior blocks for multi purpose uses for cad projects.

Uploaded by:
Eiz
Luna

