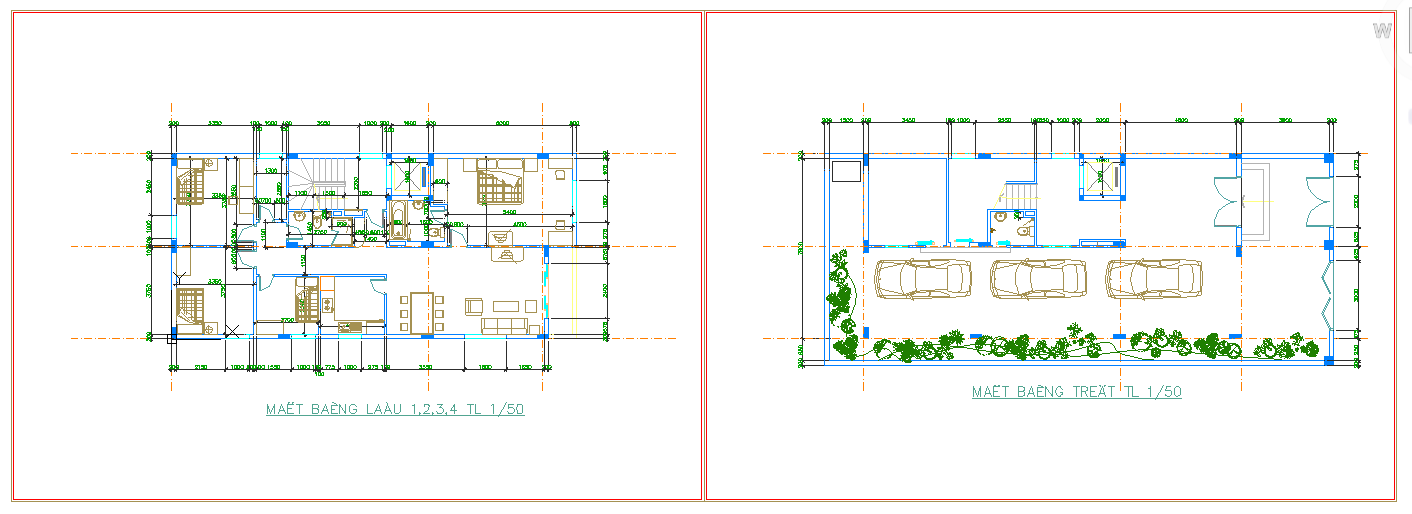2 Floor house Design
Description
2 Floor house Design download file, Duplex house dwg plan including all architecture detail, plan, elevations, section, presentation plan, electric layout, furniture plan and much more detail of duplex house.. 2 Floor house Design Design.

Uploaded by:
Umar
Mehmood
