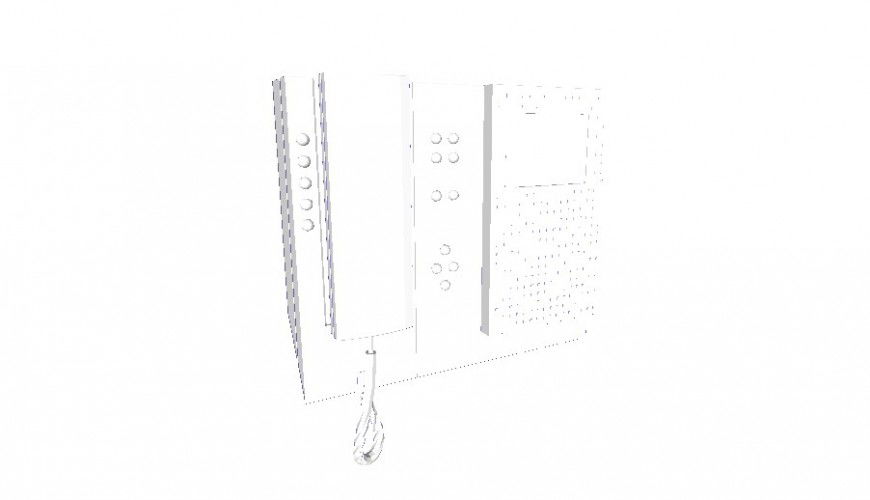Glass cabin 3d model cad drawing details skp file
Description
Glass cabin 3d model cad drawing details that include a detailed view of cabin elevation details with colours and hatching details, joints with screw and bolt details and much more of cabin details.

Uploaded by:
Eiz
Luna

