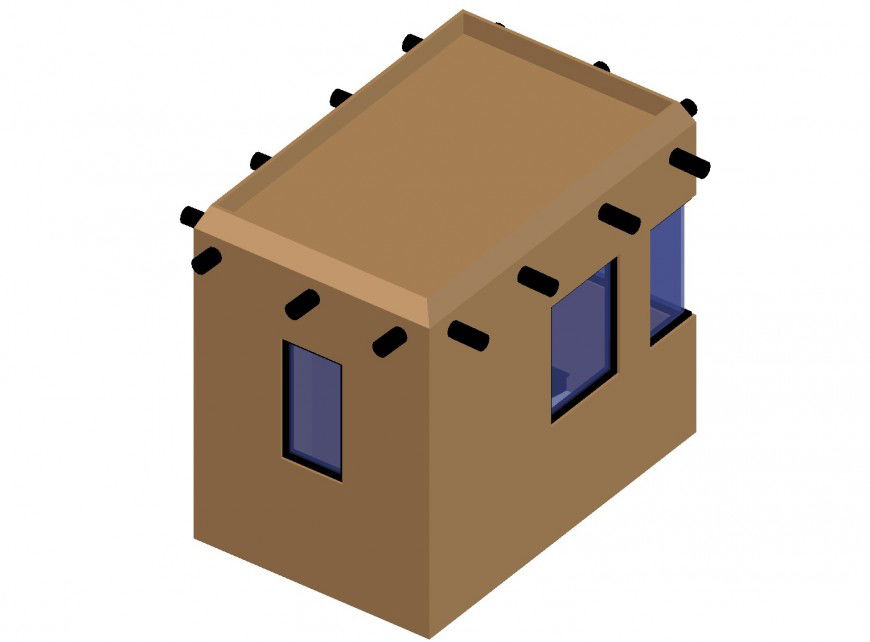3 D cabin modal autocad file
Description
3 D cabin modal autocad file, isometric view detail, furniture detail in door and widnwo detail, reinforcement detail, bolt nut detail, concrete mortar detail, brick wall detail, roof elevation detail, sill level detail, lintel detail, etc.
Uploaded by:
Eiz
Luna
