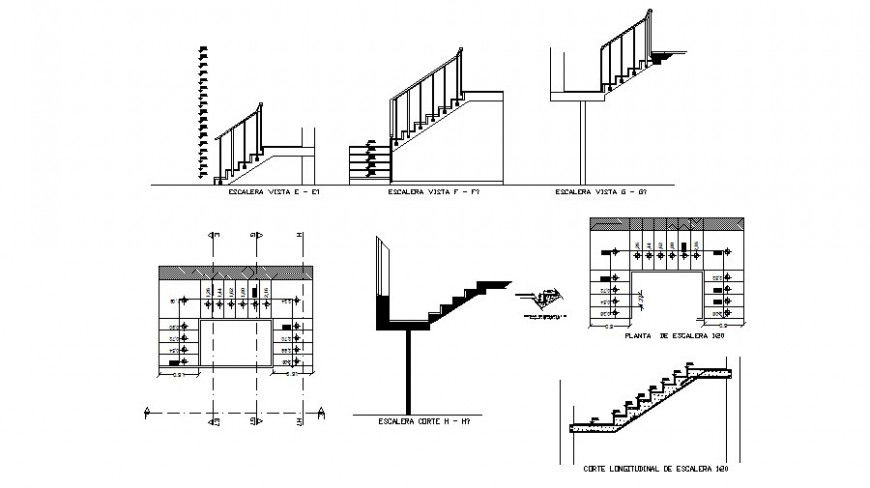Staircase units plan and sectional detail in autocad
Description
Staircase units plan and sectional detail in autocad which includes riser and tread details with railing details are also provided. Stairway plan is also provided with steps detail.

Uploaded by:
Eiz
Luna
