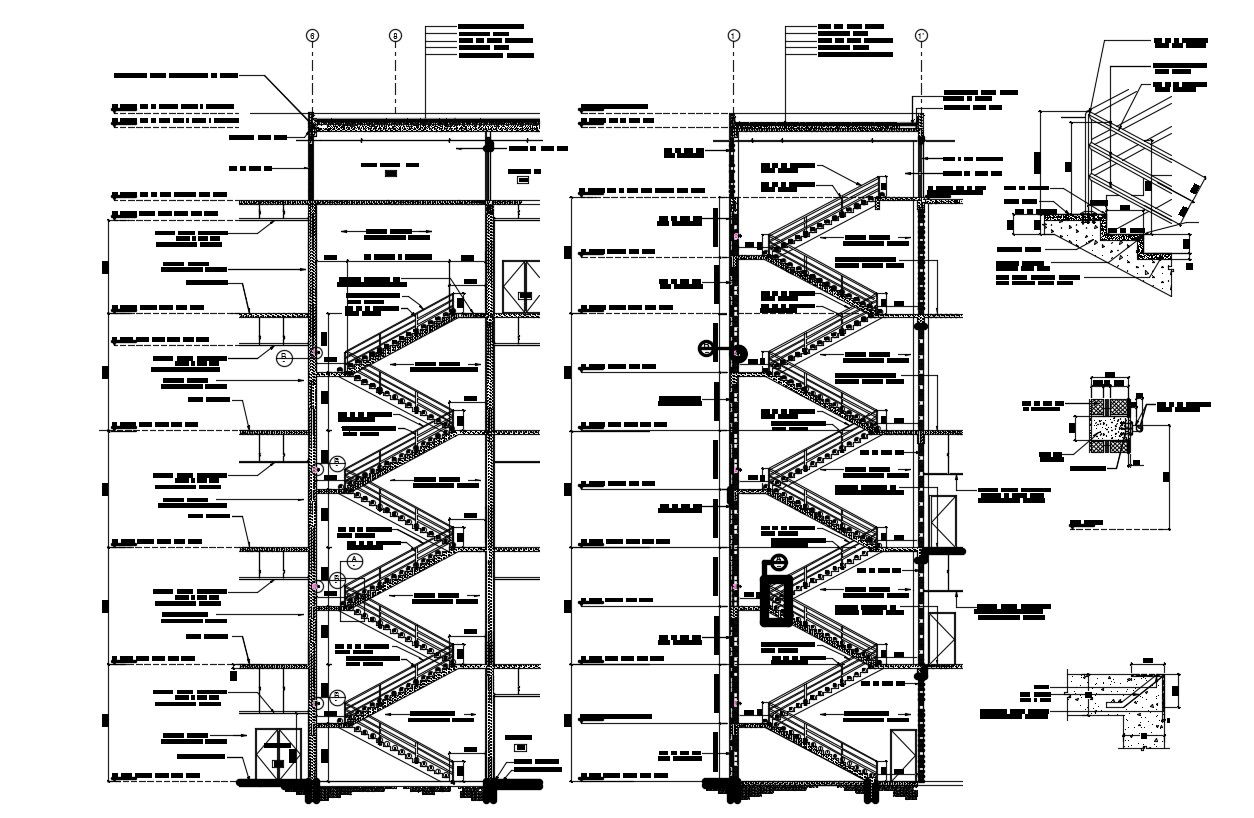Staircase Section Design CAD File Download
Description
CAD drawing details of staircase section design that shows riser and tread details, railing design, landscaping platform, leveling, RCC structure, and other structural units details download AutoCAD file.

Uploaded by:
akansha
ghatge
