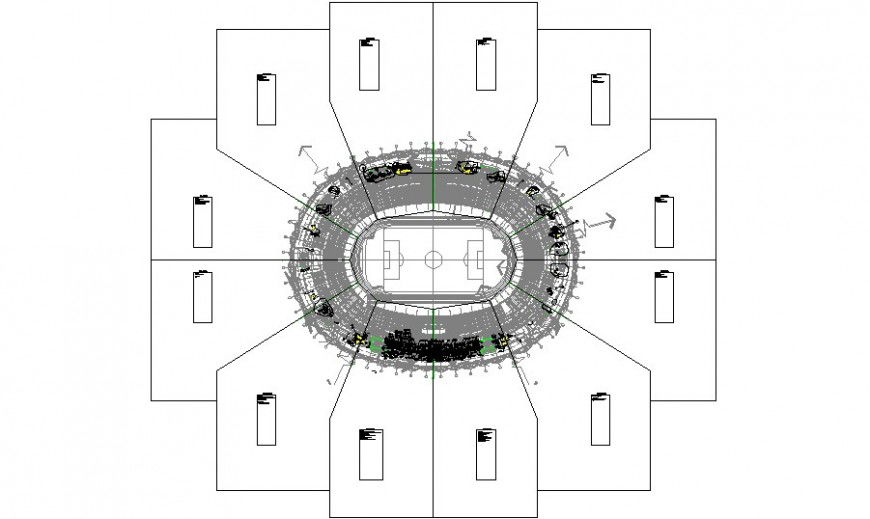Football court playground detail plan in autocad
Description
Football court playground detail plan in autocad which includes layout plan of ground with ground marking and signs details are also provided. Audience seating arrangement details are also provided in the drawing.

Uploaded by:
Eiz
Luna
